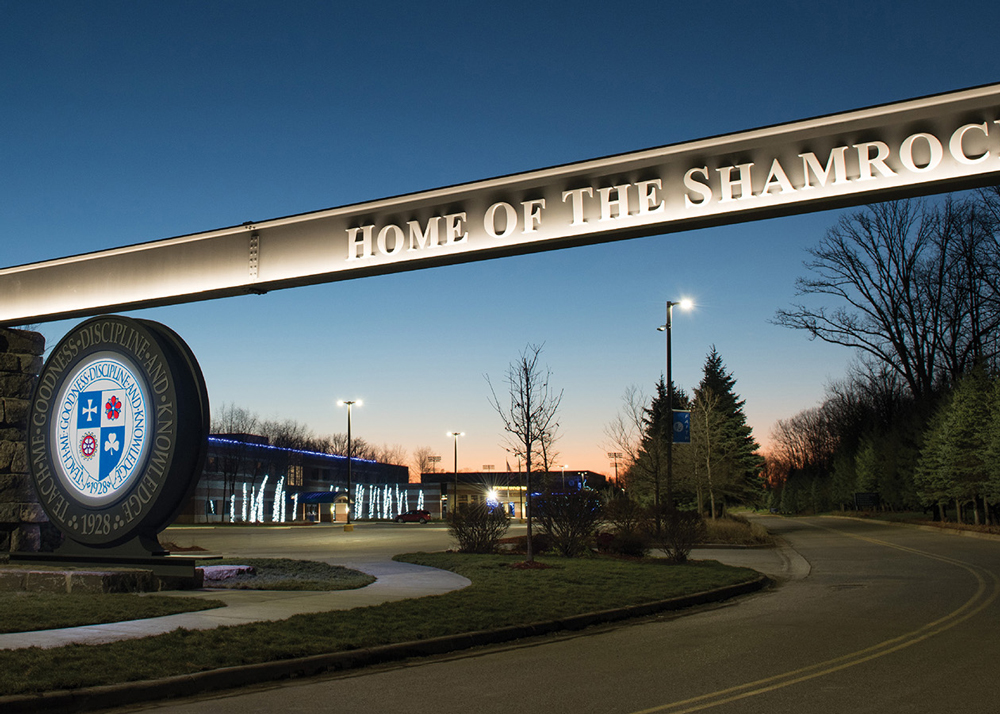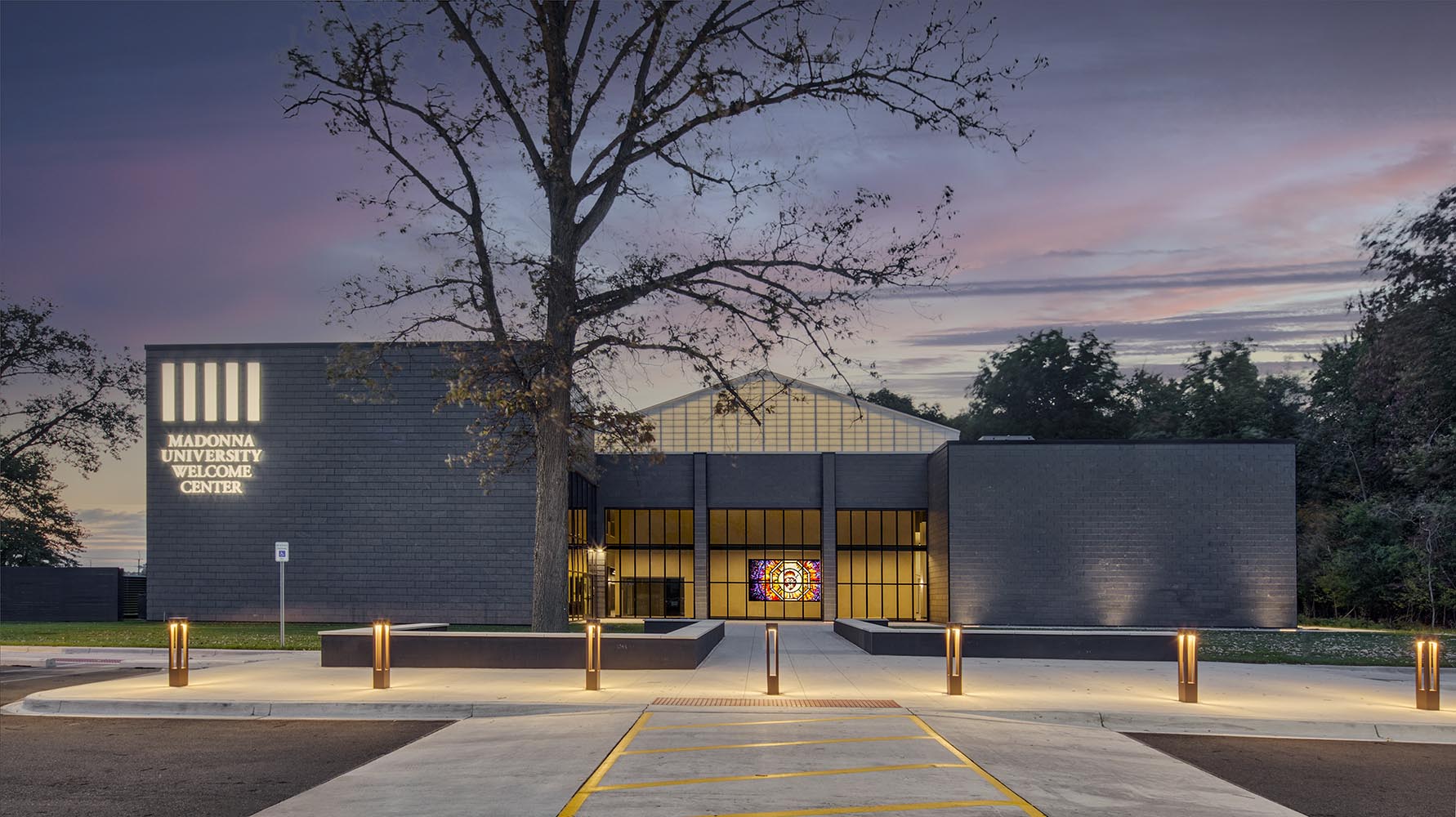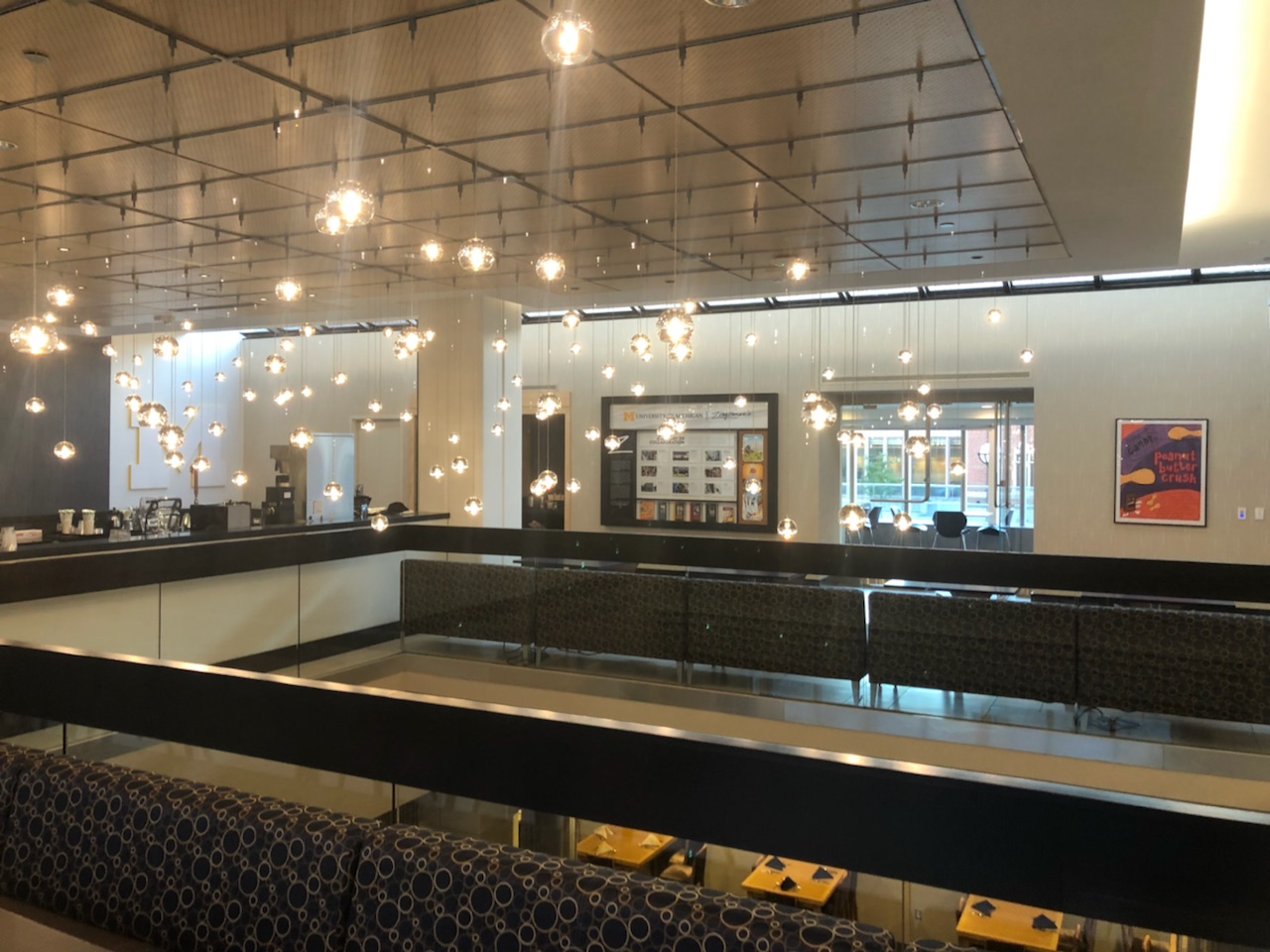Detroit Catholic Central High School, STEM Addition
57,000 sq ft STEM (Science, Technology, Engineering, Math) addition to Detroit Catholic Central High School. The new addition features a new robotics arena with a Blue Angel jet hanging from the roof structure, a telescope observation tower, a flight simulator, and a greenhouse in addition to laboratory classrooms....






